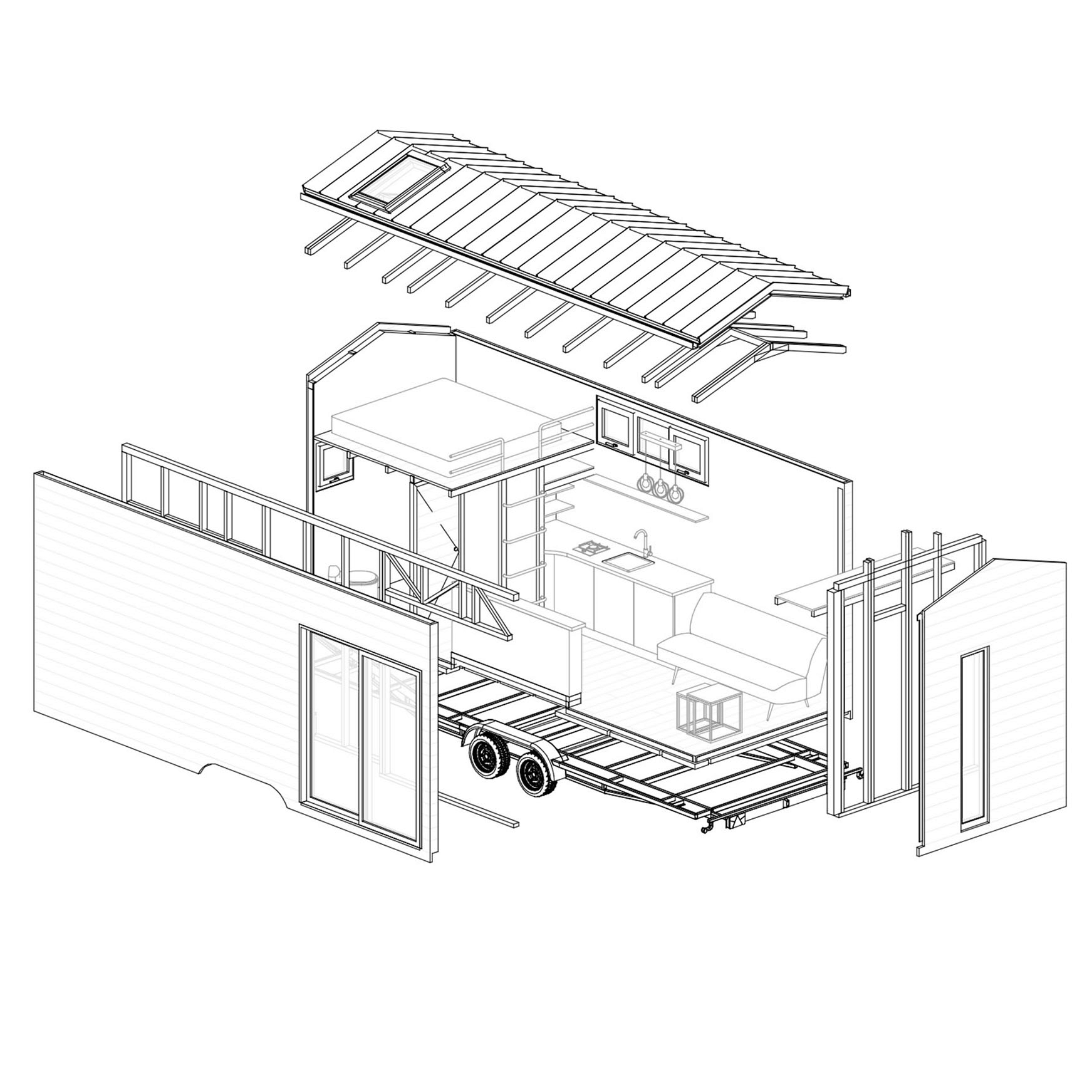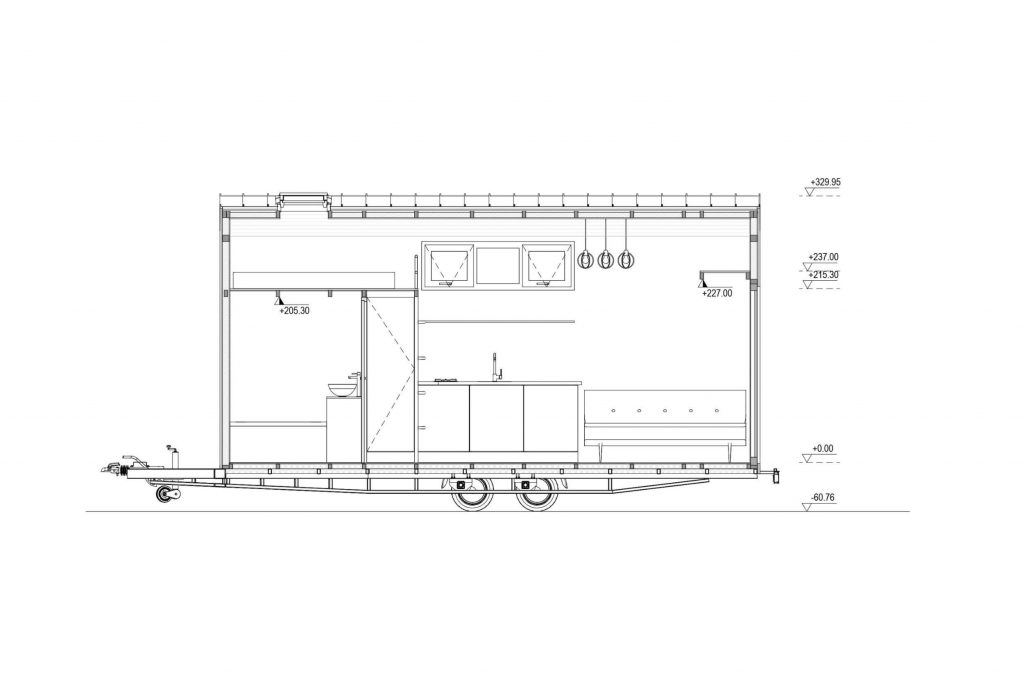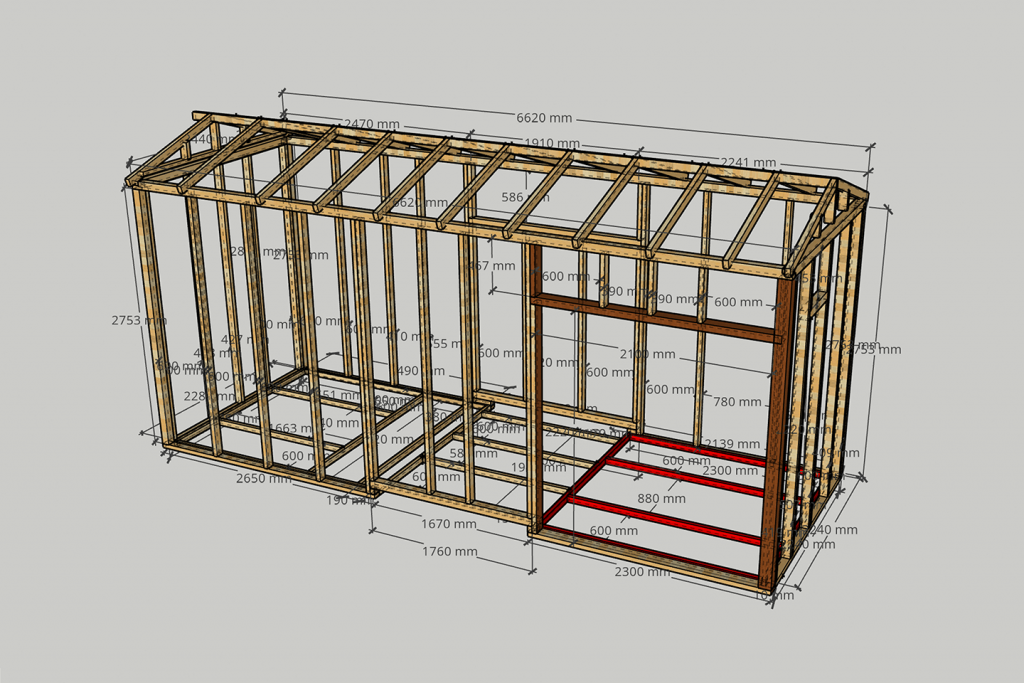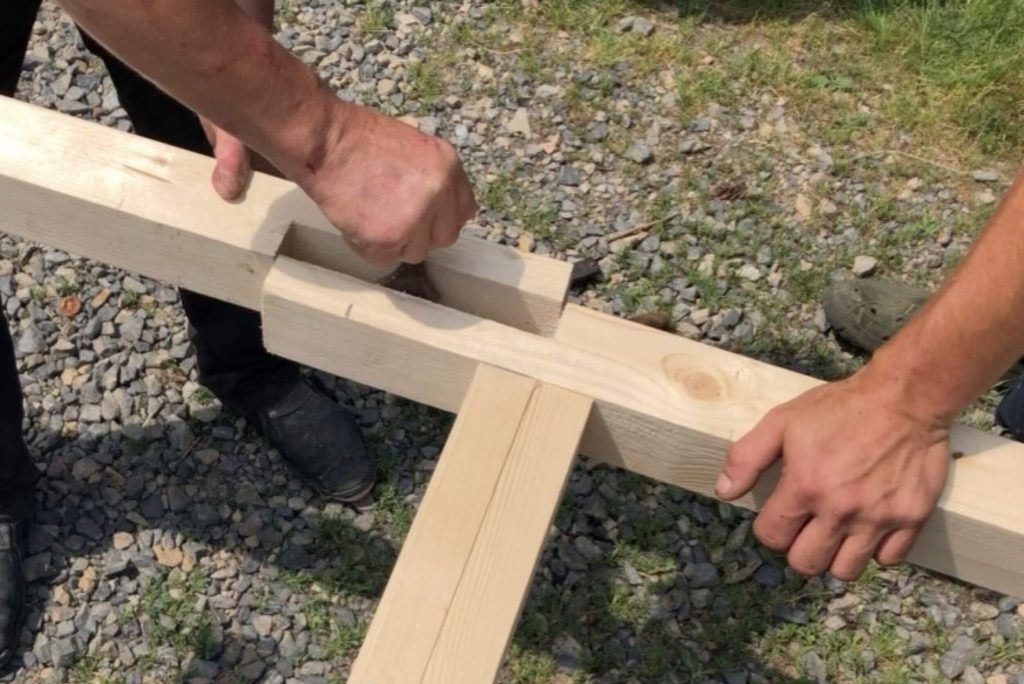Build your own Datscha
Tiny House Building plans
All Tiny House Enthusiasts planning to build their own Datschas can download our plans below for free. Don’t forget to brag about your build – send us some pictures or adapted versions of the drawings. We wish you good luck!

3D Model © Monika Binkowska
03.
Terms and conditons
By downloading the Building Plans, you agree to the Terms and Conditions
Check out the building resources from other tiny house creators. Handpicked and carefully described by Projekt Datscha.
Stay tuned
If you want to get the memo about Datscha’s Grand Opening and stay informed about our nomad life, sign up for our newsletter.


